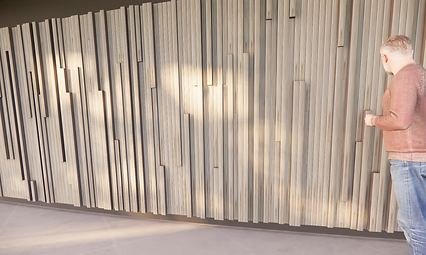Yimika Osunsanya

An outdoor theater preserving the arts in the heart of New York City
My Role
Architectural designer: Physical design, Visual design, Signage Facade development, Concept through construction drawings
Timeline and status
Opening August 2025 (under construction)
Overview
This outdoor theater in the heart of Central park celebrates the art and cultural scene in the heart of Central park NYC. A 1500+ seat theater with improved accessibility for performers and patrons. With a whole new public face and ticketing experience, the theatre nestled in the beauty of the park's greenery, creates an alluring spectacle for park visitors. Sporting a tactile facade created using recycled wood from water towers around the city and a welcoming billowing canopy, the theater creates an immersive entrance to free theater
Highlights

Image: View of Seating bowl of theater

Image: Ticketing booth entry

Image: Stage view

Image: Western approach
Case study 1
The ticketing experience
A big part of a patron's experience is arrival at the theater and picking up tickets/snacks
Although I worked on all portions on the renovation of the theater, the entry experience was central to the experience of the theater. In the current theater the ticketing office/booth was two small windows which broke patron traffic into two lines and was hidden under a metal canopy


Image: Existing Ticketing experience
So it was clear that a more welcoming experience was needed
In order to create a more welcoming experience, the new design features 5 main elements
-
A wide upward tilting canopy with wooden soffit
-
Inviting lighting
-
Inviting and accessible large windows for retail
-
Effective signage zones to designate graphic opportunities
-
A tactile facade inviting patrons to feel and touch the theater

Image: Tilted canopy with lighting emphasizing main circulation path around the theater

Signage Channel (For directional signage)
Poster Frame (For performance related signage)
Donor Opportunities
Wheel chair accessible counter
Cane rail for visual accessibility
Image: Large ticketing windows
The facade needed to be just right to pique interest and engage waiting patrons
The facade needed to perform two major roles to be effective. Firstly, it had to create an interesting feel for visitors approaching the theatre from a relative distance. It also needed to invite patrons close to the facade to 'play' as they waited for tickets and concessions. So, I carried out a series of visual studies using Rhino 3d and Grasshopper to craft options for comparison


Image: Option 1 Staggered batons v1


Image: Option 2 Staggered batons v2


Image: Option 3 Stand out fins


Image: Option 4 Striated fins v1


Image: Option 5 Striated fins v2
Option 5 was the winner!
Due to material usage effectiveness, as well as feedback from our clients and end users, option 5 was chosen to move ahead with. A full scale mock-up was fabricated to test facade sizing, light and shadow play, and ease of maintenance


Image: Tactile facade with 1:1 mockup
Design Development
For construction, all details needed to be flushed out
I worked on construction documentation for the facade, ticket windows, fixtures and signage integration
Working with my team, engineers and consultants to detail the elements necessary to make the entry experience welcoming was key. We developed elevations, plans and sections, detailing all the elements needed for construction and fabrication

Image: Final elevation drawing showing retail windows

Image: Final plan and section details

Image: Final ambience (I also designed walkway, railings, and site)

